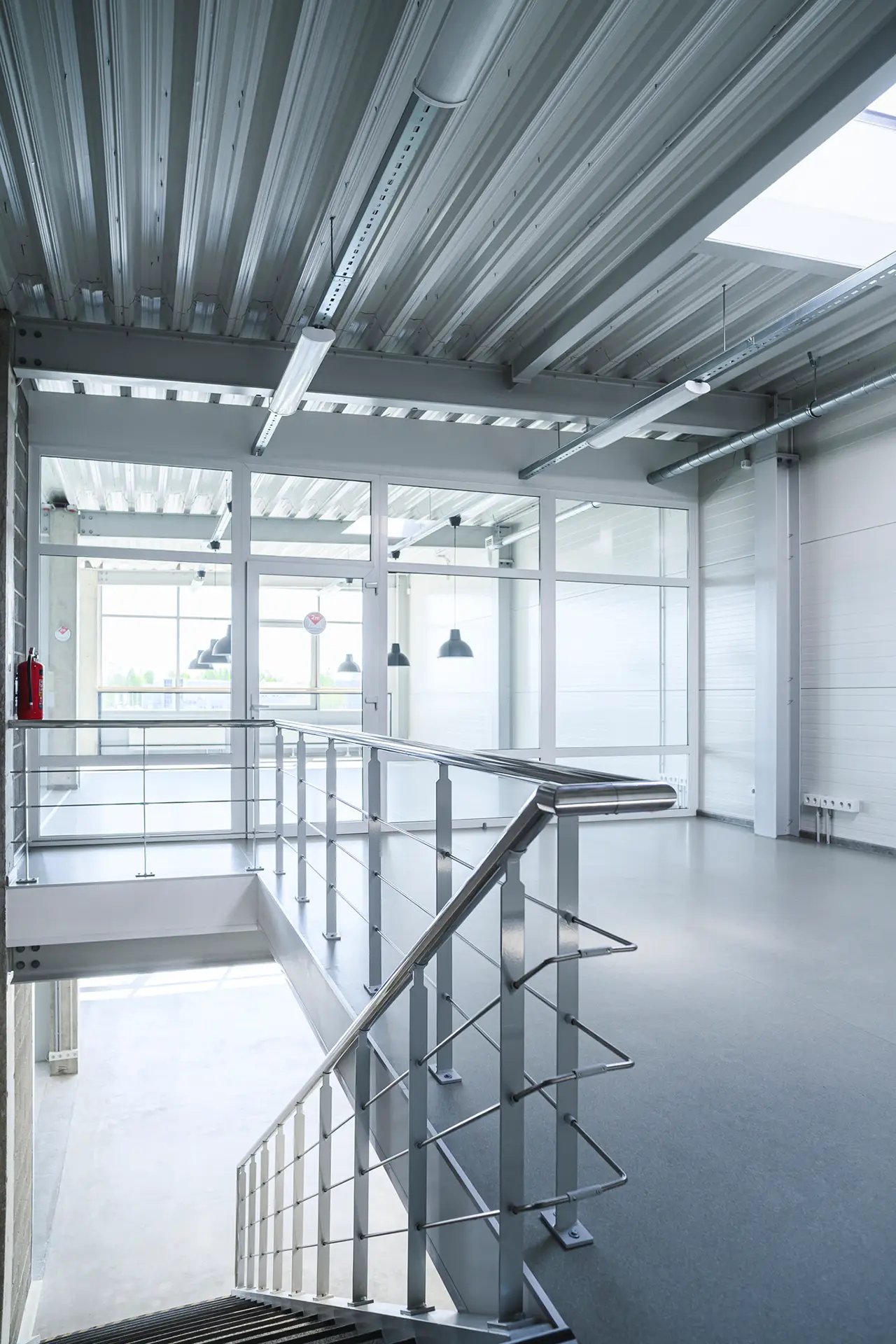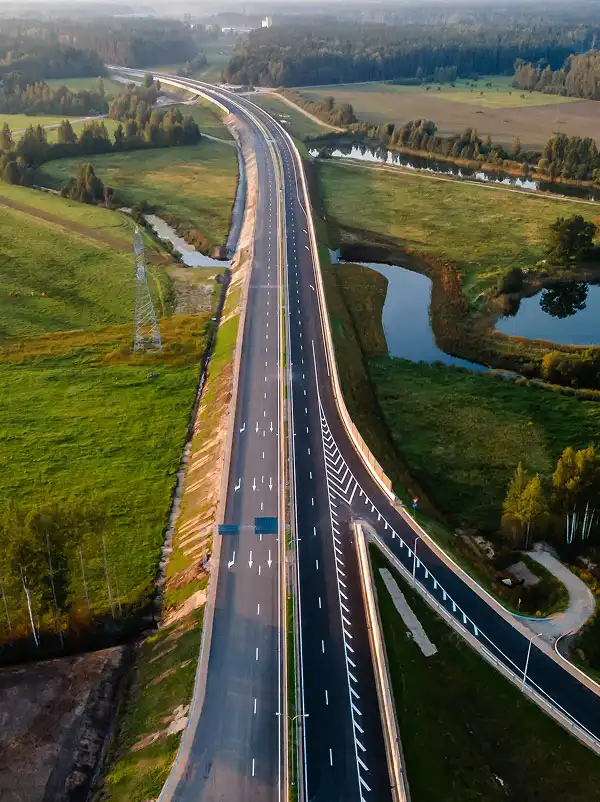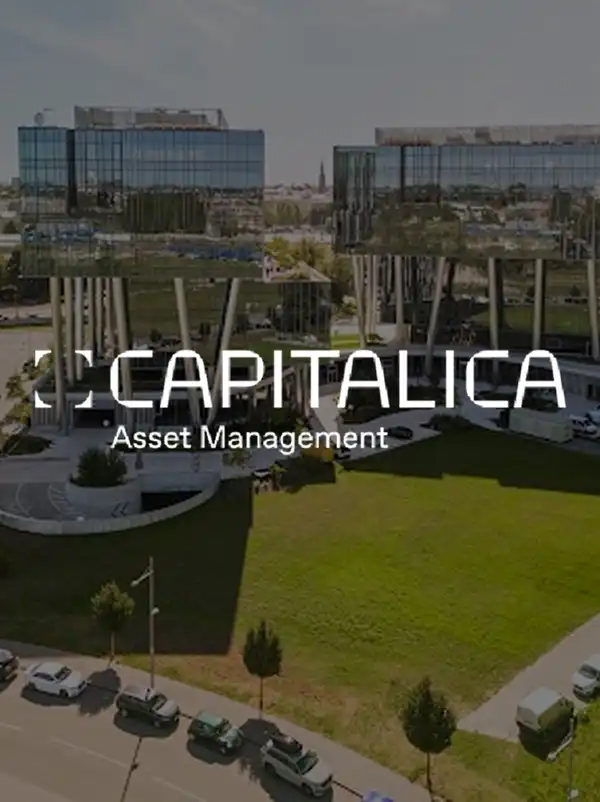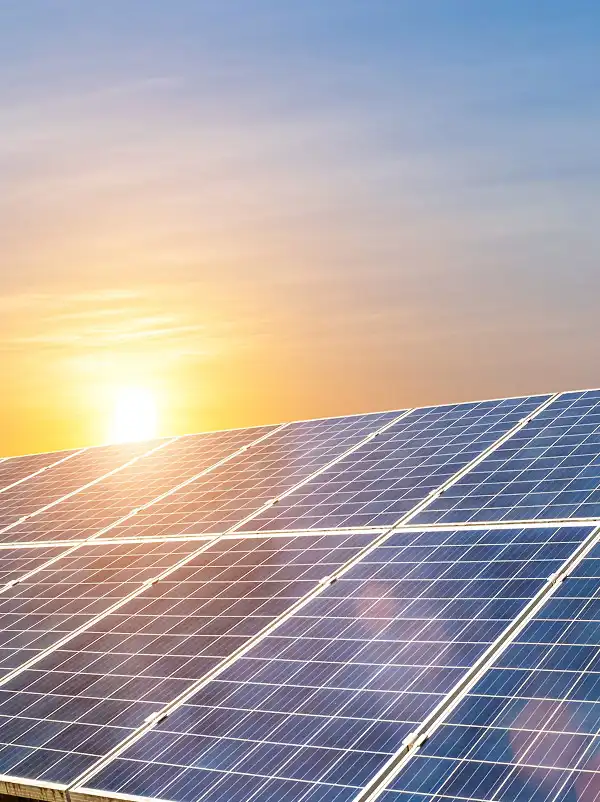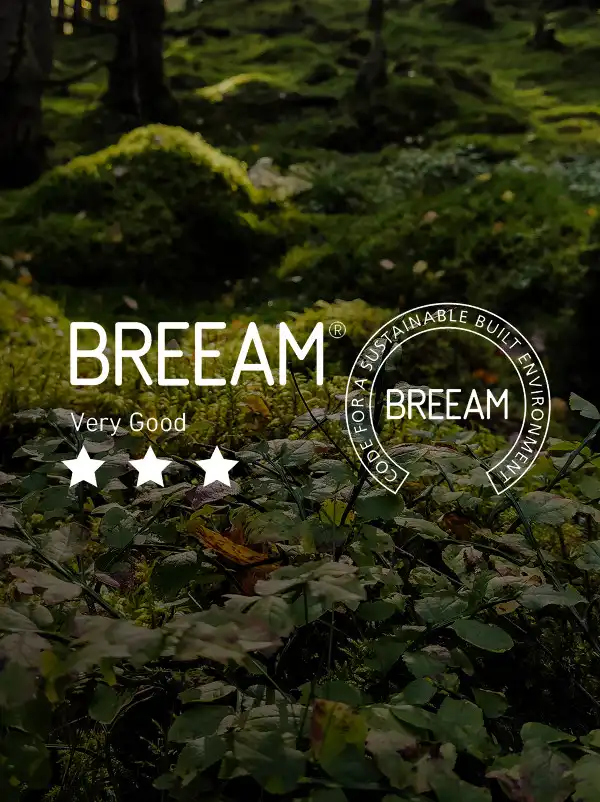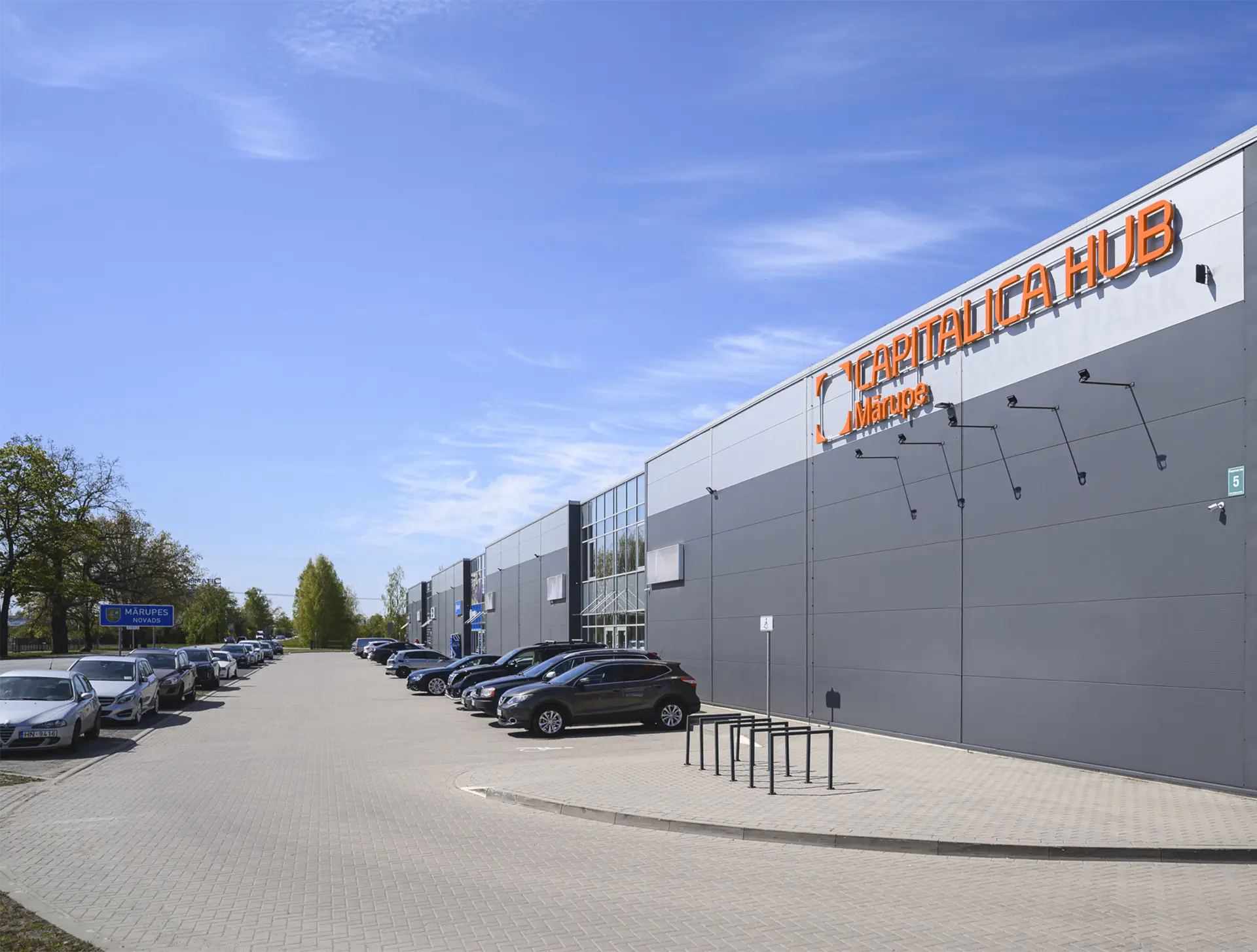
A Modern Business Park for Your Company’s Growth
Warehouse
Showroom
Office
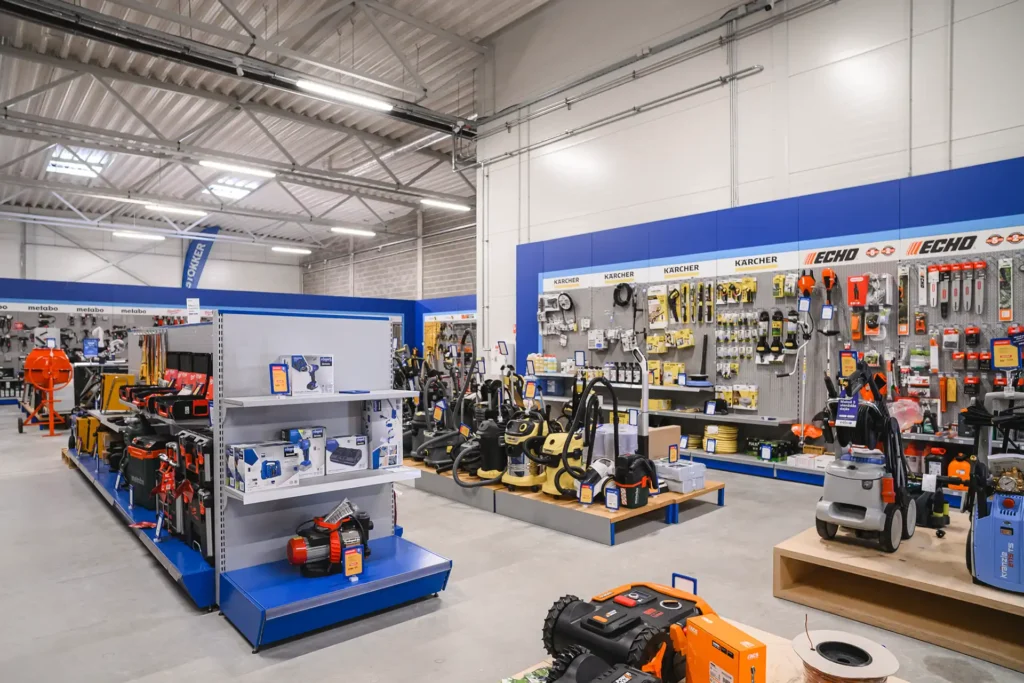
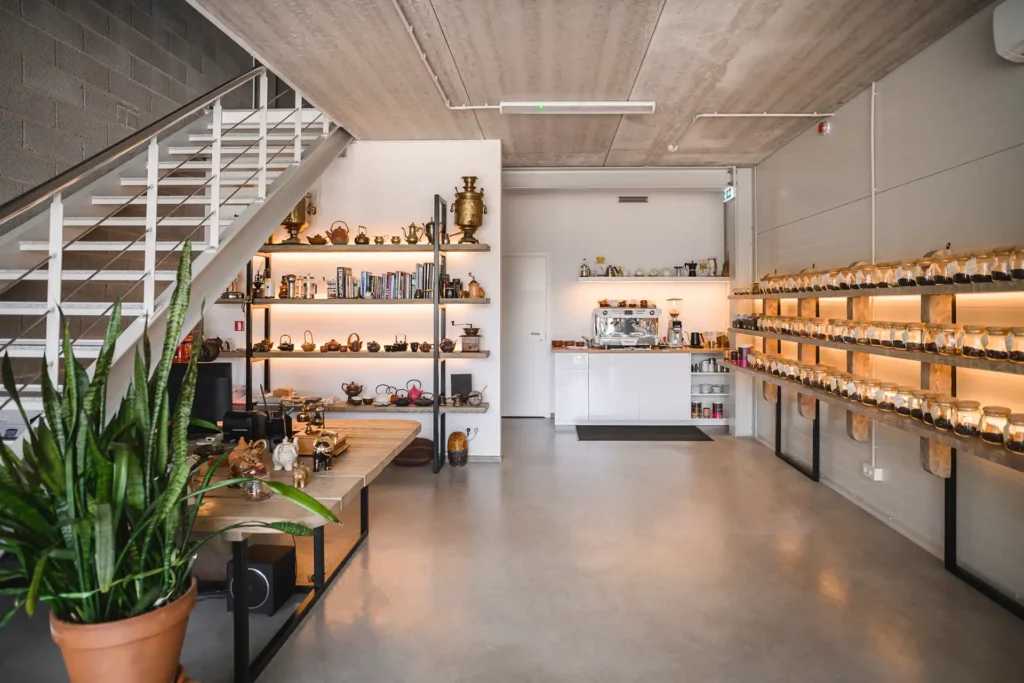
Available Space Types
Individual or combined spaces – customizable solutions for your business growth.
Available spaces can be combined!
Location
A strategic Location
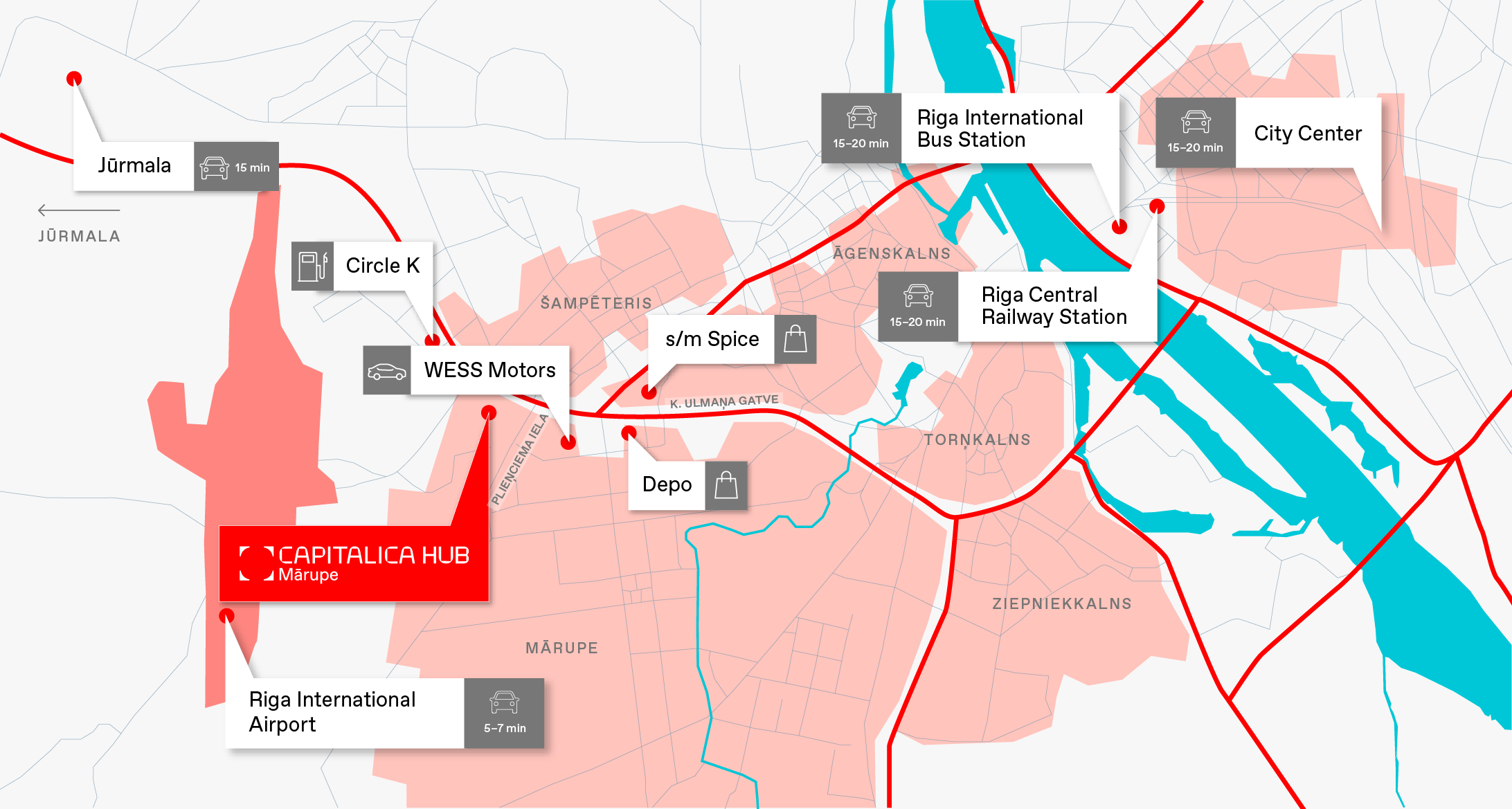
How to get to Capitalica HUB Mārupe?
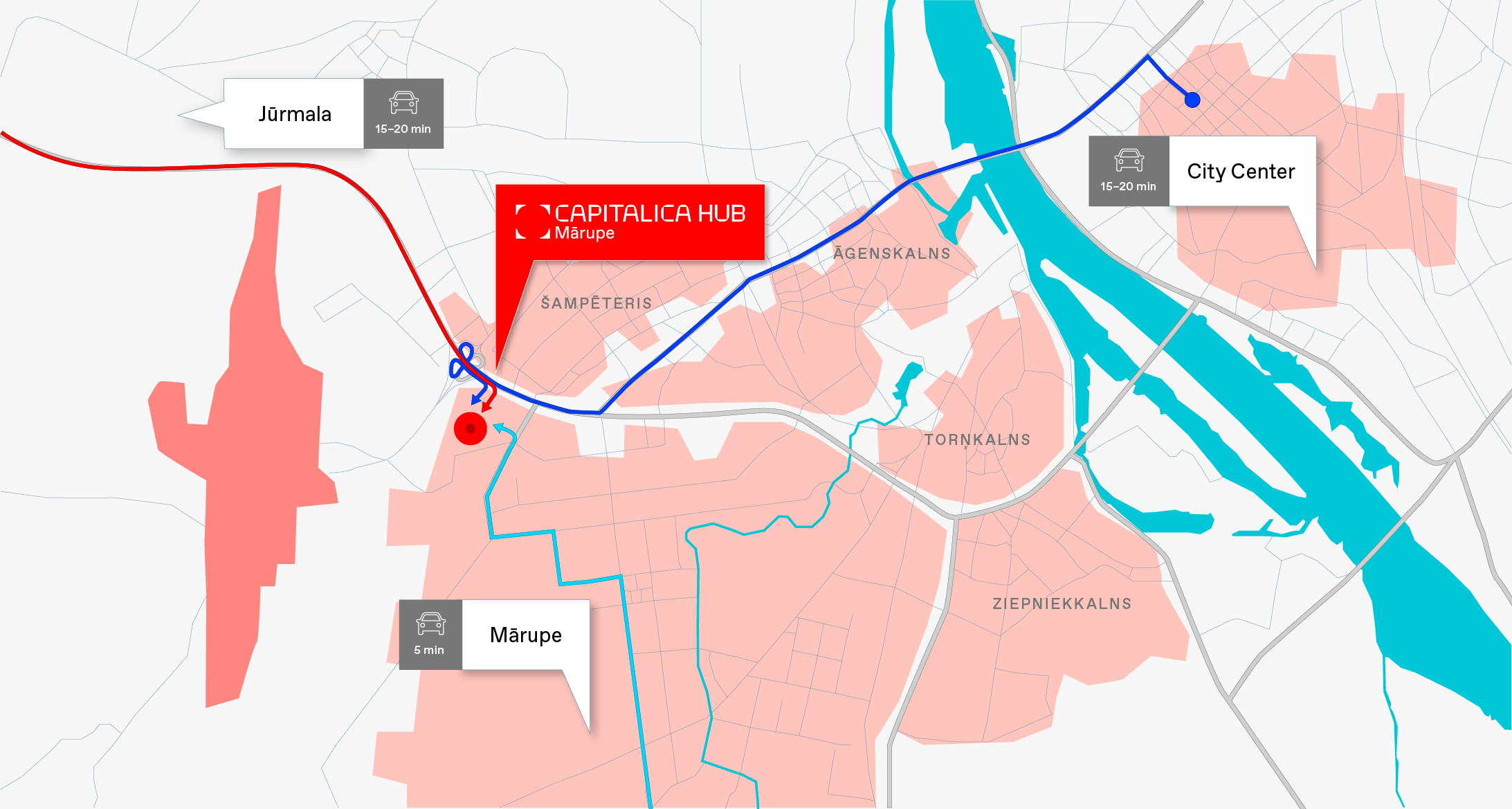
Building Specifications

Advantages
Warehouse Features
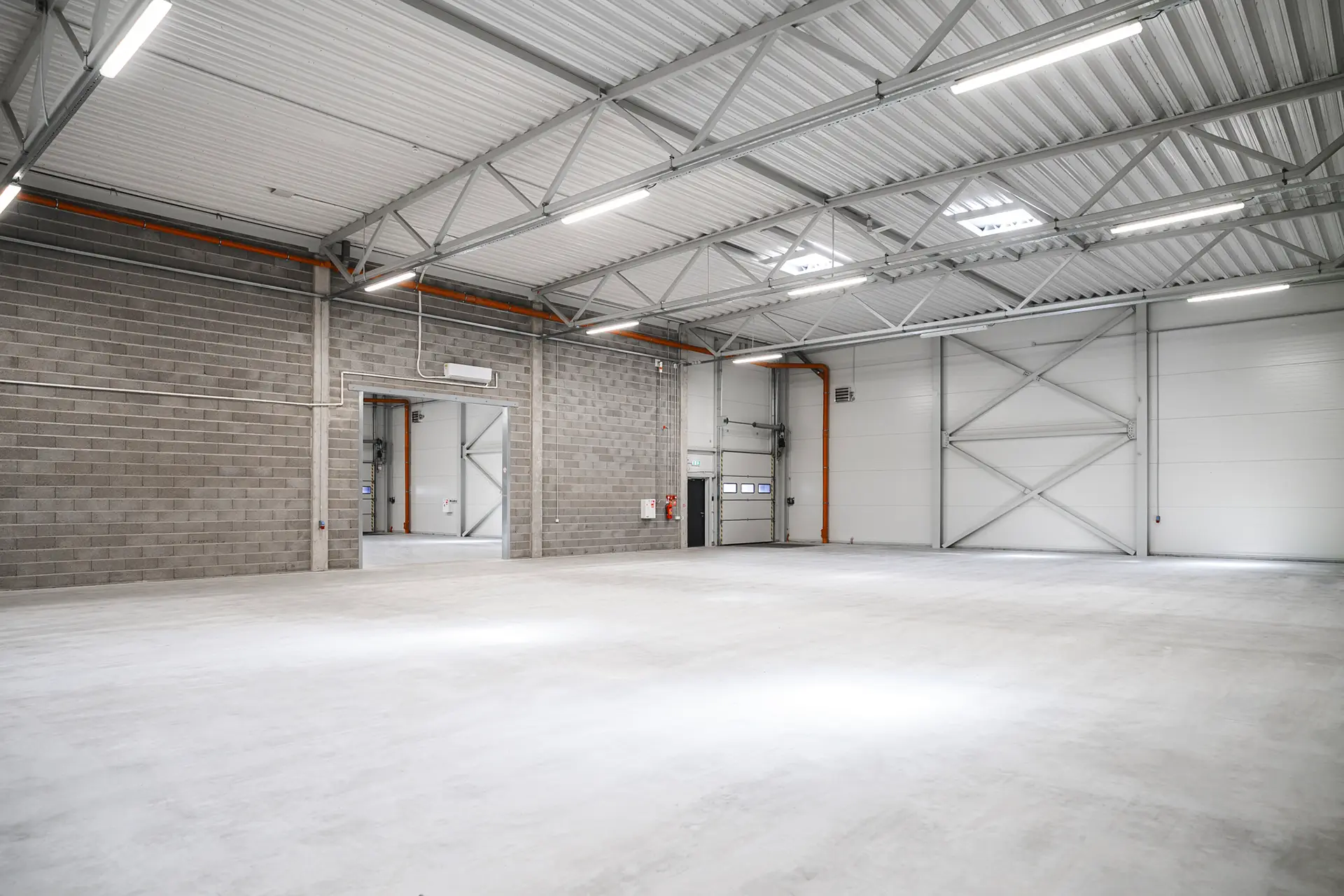
Office Space Features
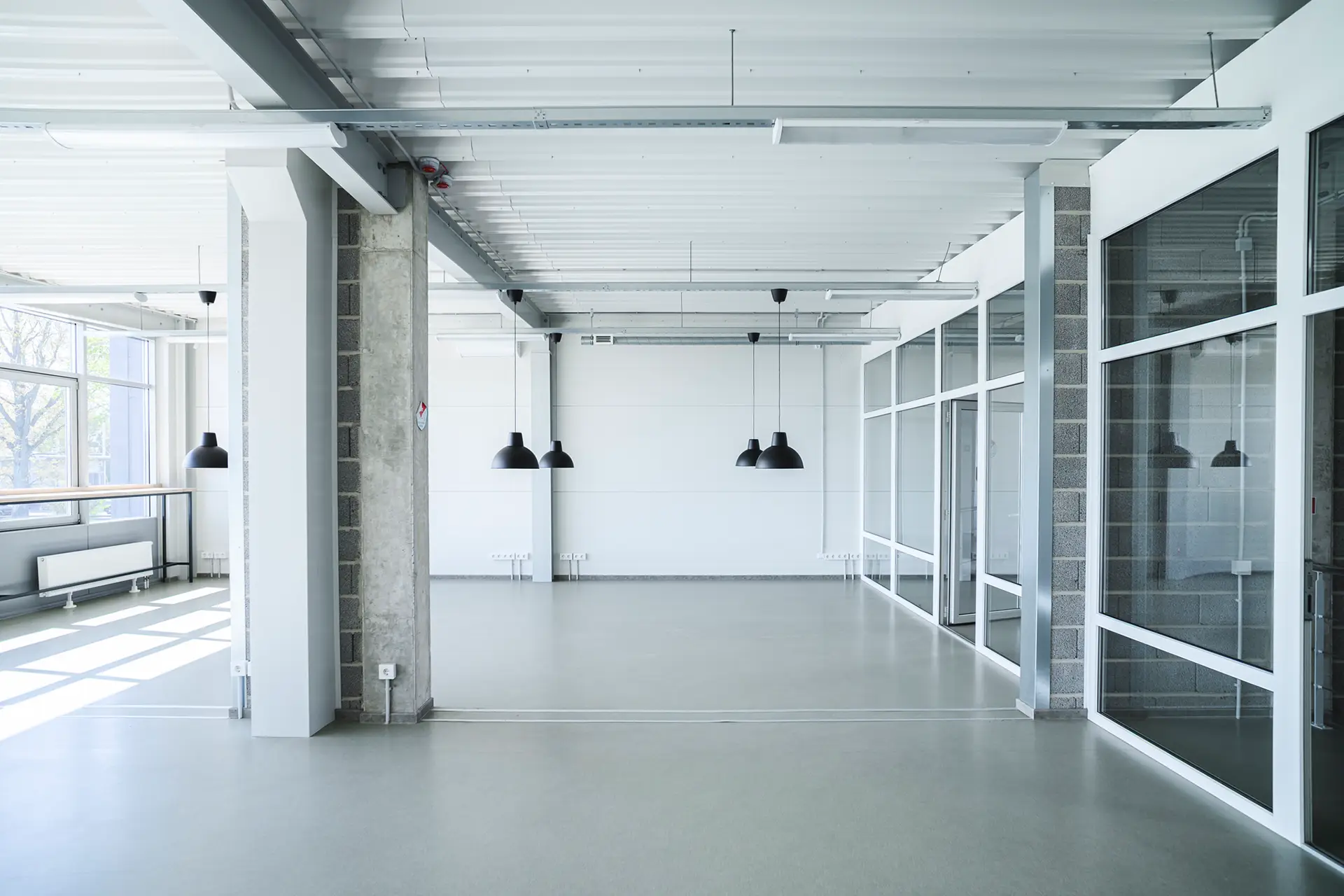
Our Tenants
Get in touch with our specialist
Looking for a warehouse, office, or showroom for your business?
Capitalica HUB Mārupe offers commercial space rental at the beginning of Mārupe – in an excellent location near K. Ulmaņa Gatve, one of Rīga’s main highways. Convenient access to the capital’s city center, the airport, and strategic roads ensures efficient logistics and business mobility.
Contact us today – we’ll help you find the best solution

